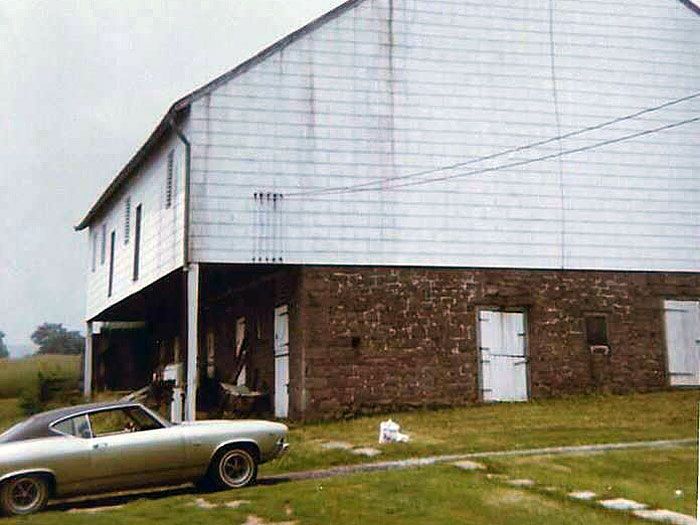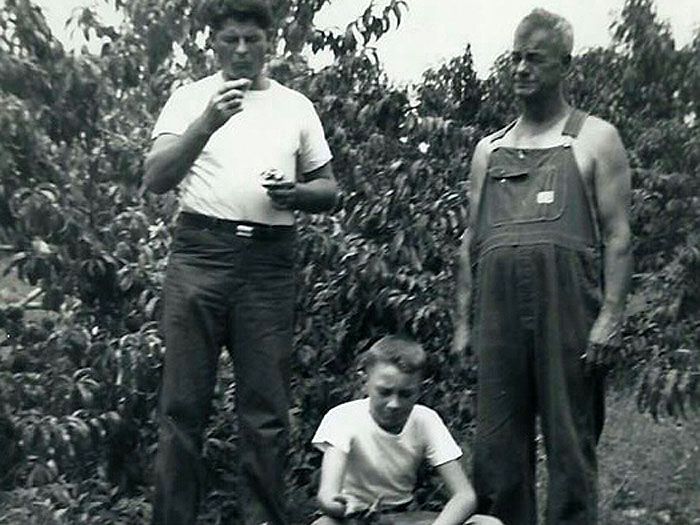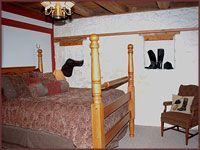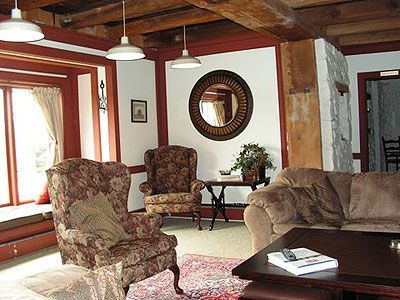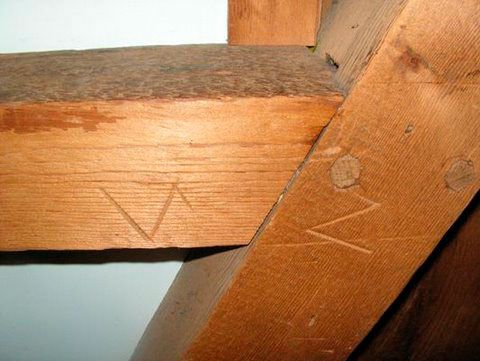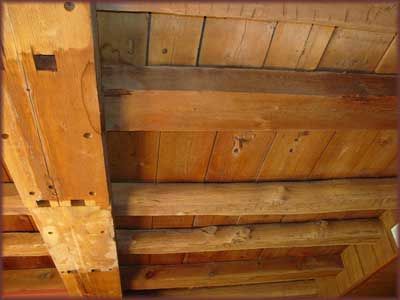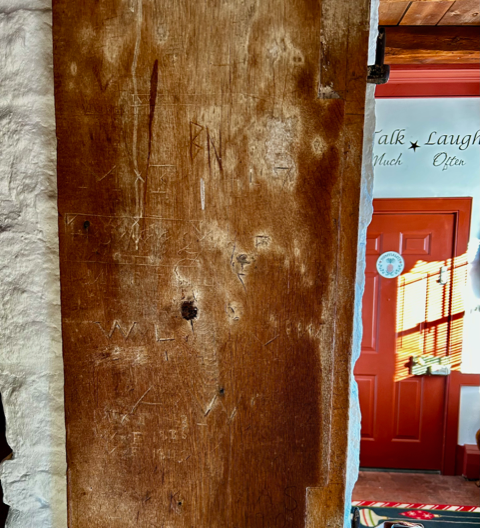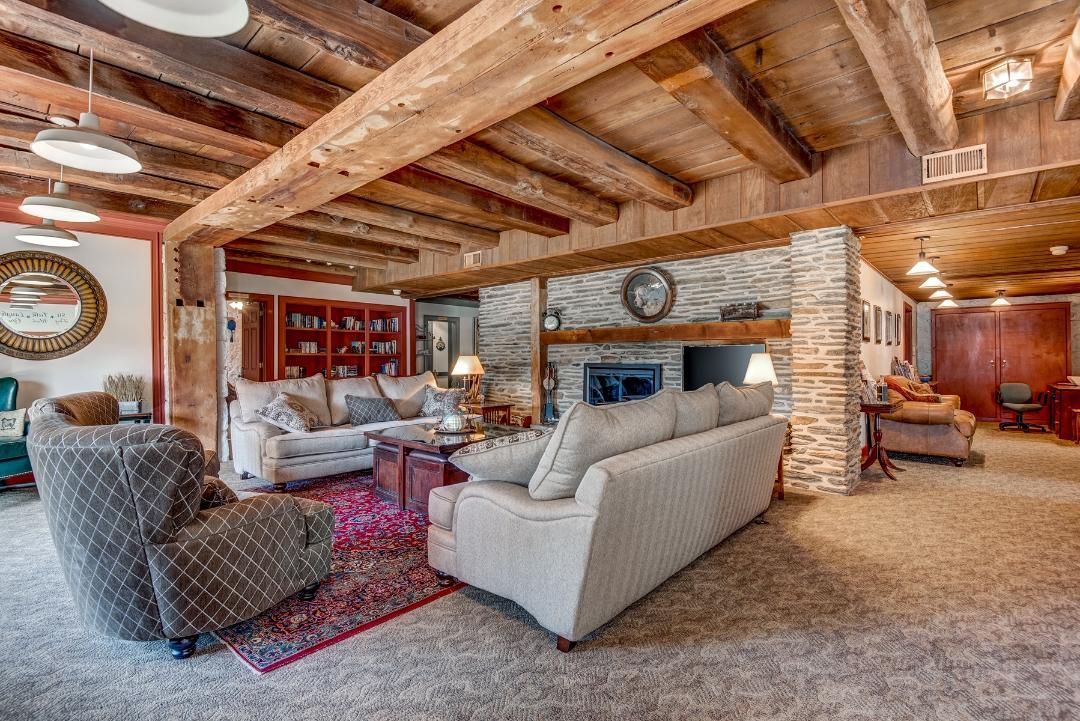The History of the Inn
In the early eighteenth century, a two level barn appeared in south eastern Pennsylvania. This barn was larger and more substantial then preceding farm structures in North America.
This multipurpose barn could house various livestock in the basement (lower level) stable, (Nautical, Seasons and Tack rooms) while on the second and third floor (Garden Suite & the Loft) it could store hay and straw and accommodate the threshing of feed grains. The fore bay, or “overshoot,” is the second floor extension which projects over the front stable wall for a distance that varies from four feet to 20 plus feet.
Canna Country Inn, a stunning eighteenth century barn that has been meticulously converted into a comfortable and historic inn. Originally used as a peach orchard and then as a working barn, the inn now offers guests the opportunity to stay in rooms that were once stalls, with private baths enclosed by 18-inch stone walls and supported by the same beams that have served as the frame of the barn for over 170 years. The fore bay, a large bay picture window filled with plush pillows, invites guests to relax and take in the beautiful surroundings. The barn's original wooden pegs and markers used to join the beams are still visible, showcasing the incredible craftsmanship of the past. Enjoy all the comforts of today while experiencing the rich history of this remarkable Pennsylvania barn.

